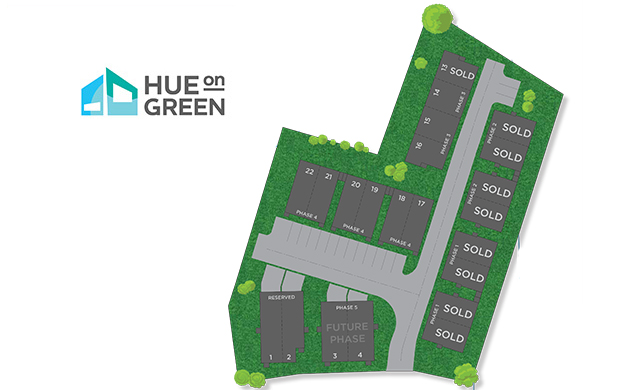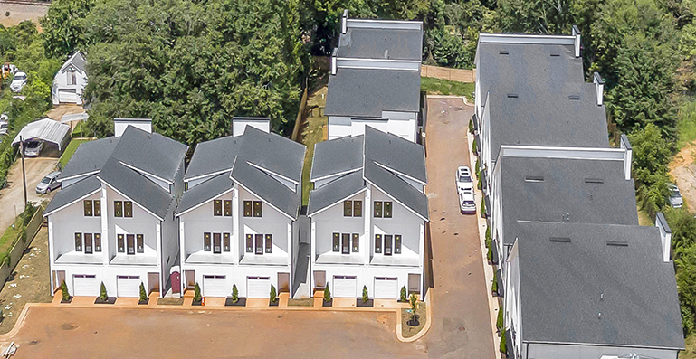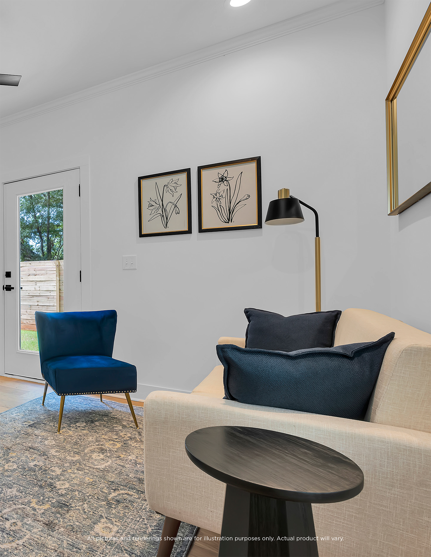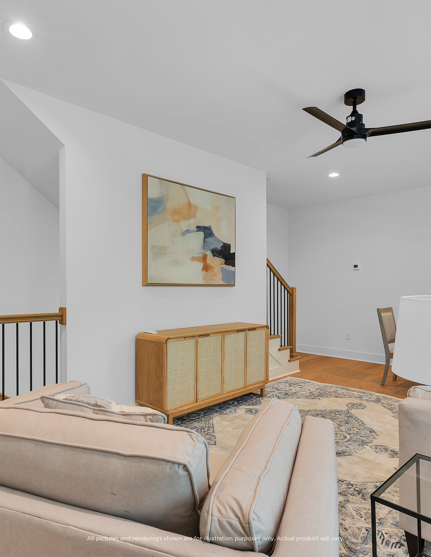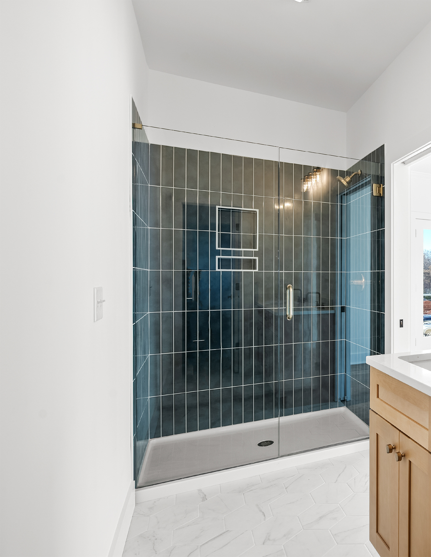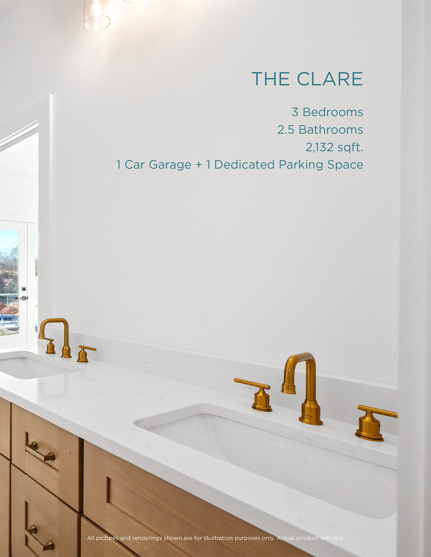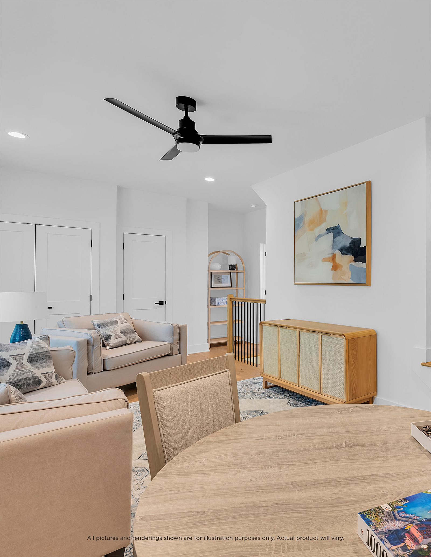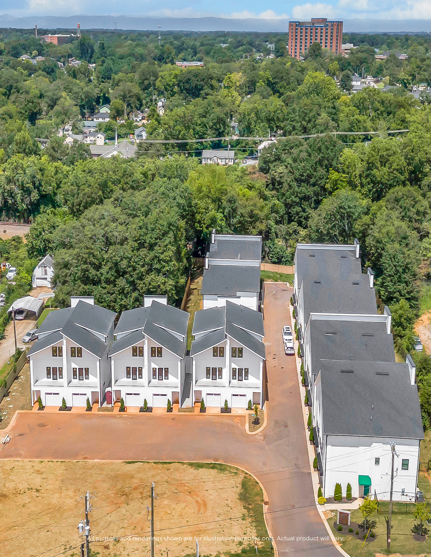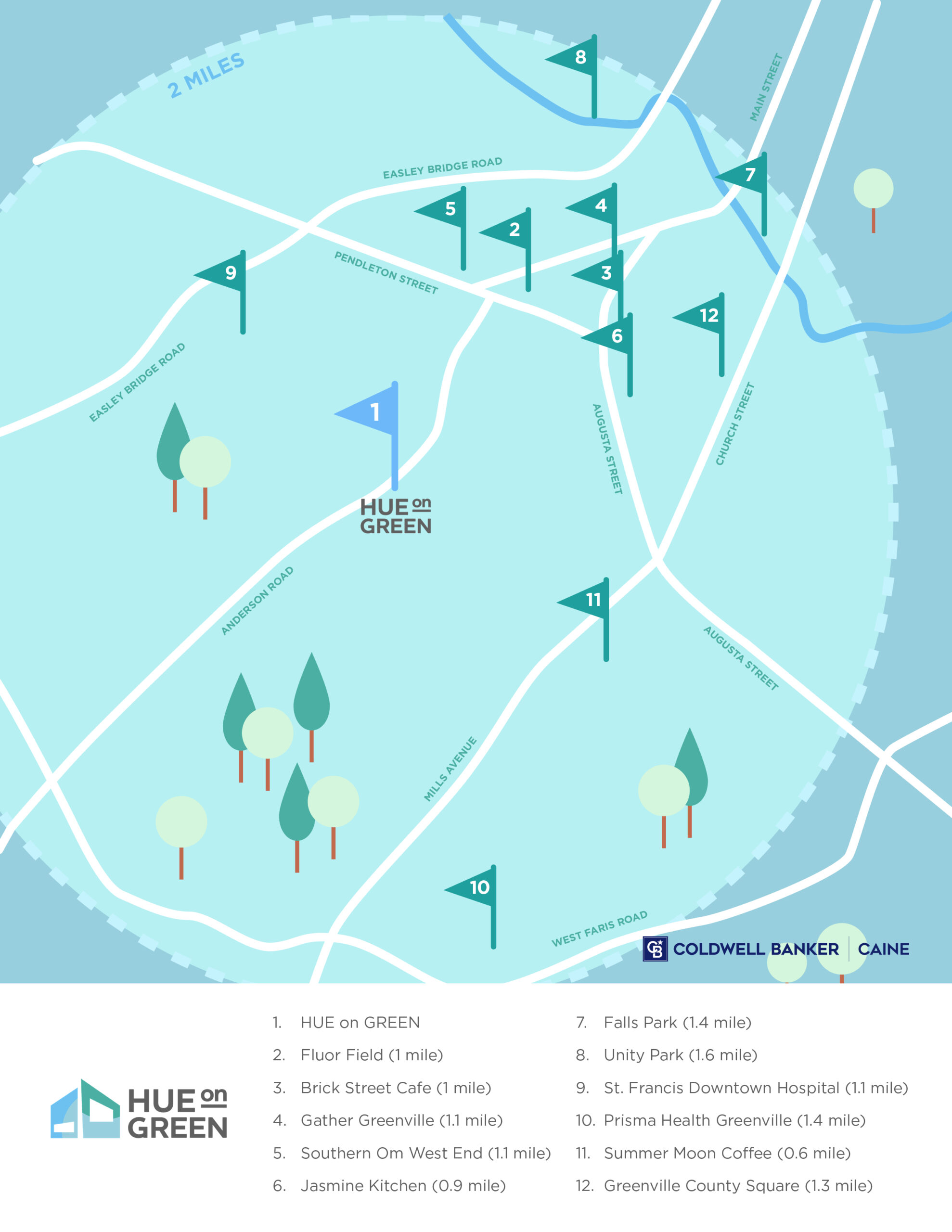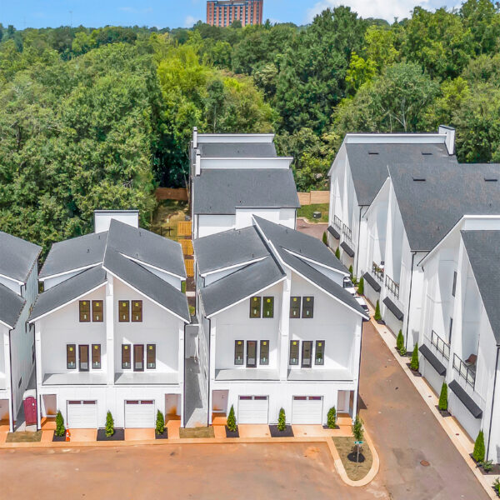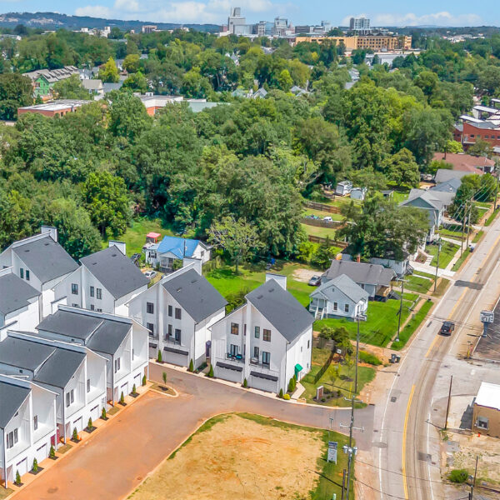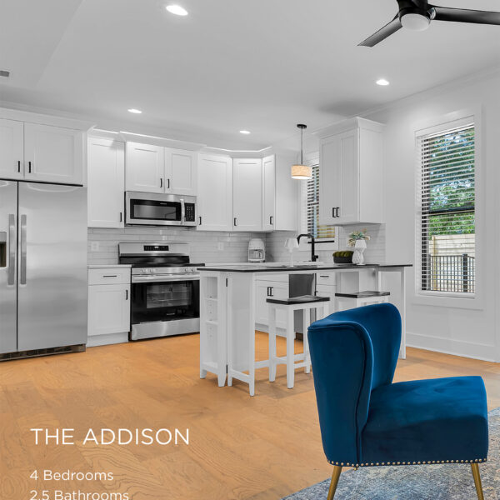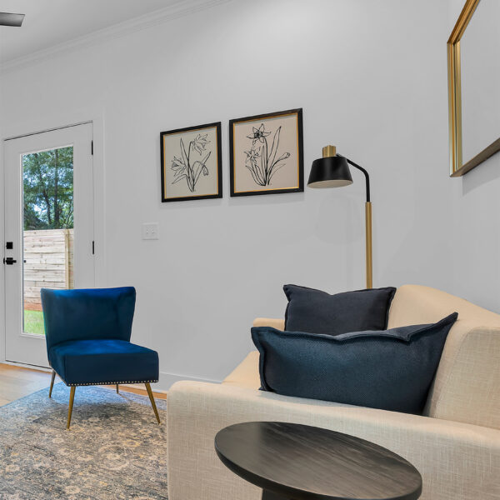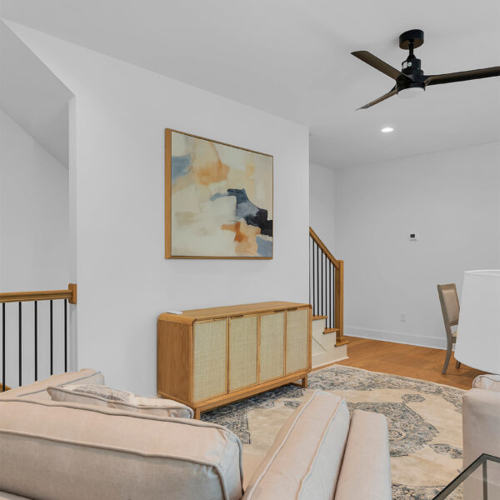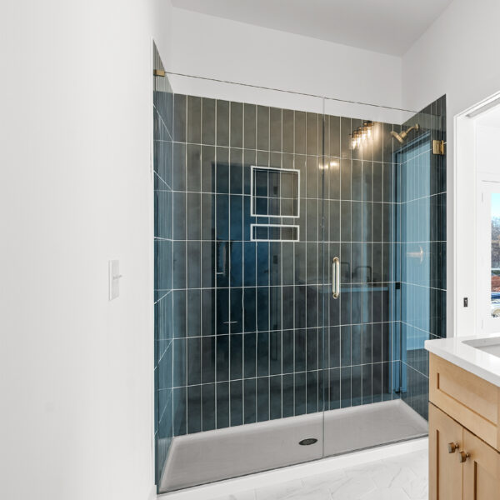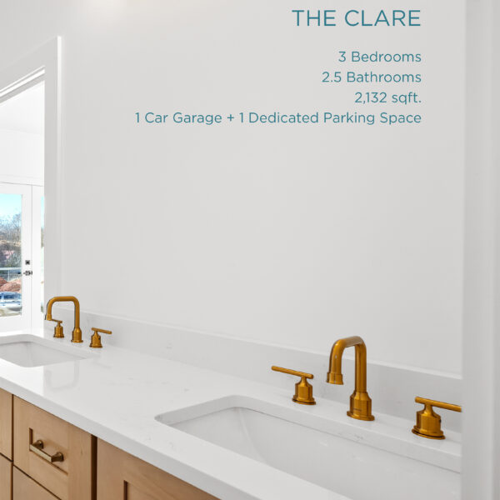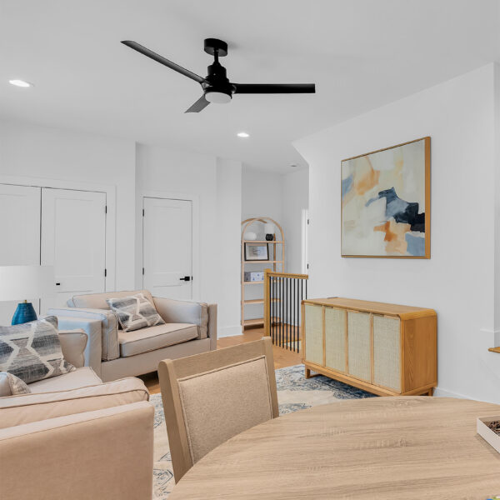- 9’ ceilings on first and second floor. 8’ ceilings on the third floor.
- Garages to have drywall finished, baseboard installed, and painted one coat
- 16’ x 7’ aluminum raised-panel garage doors installed with operator and 2 standard remotes
- 40 gallon electric hot water heater
- 1 piece crown molding at main floor, dining areas, kitchen, powder room, and owners bedroom
- Closed tread, carpeted stairs and carpeted landings per plan
- All windows, doors, and cased openings trimmed with 1x4 profile casing
- 5 1/4 speed base board installed throughout
- Primed quarter round painted white at all vinyl, ceramic tile, and hardwood flooring areas
- Recessed can lighting included in kitchen and living room per plan
- Ceiling fan in owners suite and living room
- Ceiling fan prewires in all bedrooms and flex room/loft area
- Black door hardware
- Black front door handle-set
- “Free-slide” ventilated shelving in bedroom and coat closets. Tight-mesh wire shelving in all linen closets and pantries
- Vinyl flooring and 5’ ventilated shelf above washer and dryer in laundry room

